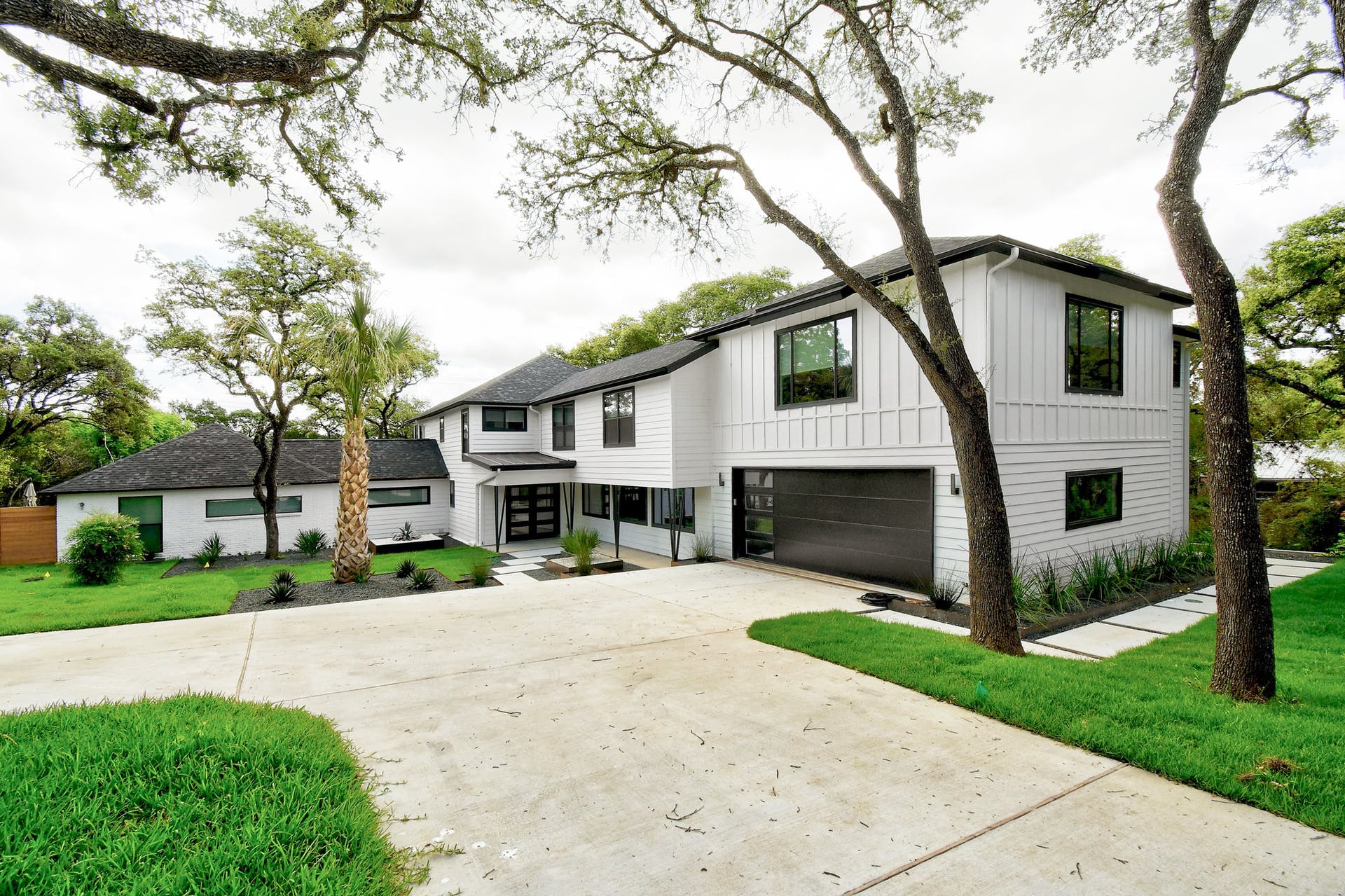Description
Fully remodeled, open floor plan, includes approximately 2,000 SF of new construction, and a multi-generational suite or Airbnb income property. The finished product is 5,000SF, 5 beds, 4.5 baths, 2 laundry rooms, and two kitchens.
Throughout the home you will find lots of natural light and new or recent everything, including windows, roof, HVAC, and water heaters.
The spacious kitchen, with a 16 foot center island, has been fully remodeled to include a built in coffee maker, and is flanked by a large butler’s pantry that also serves as a mud room and integration point to the multi-generational suite.
The 1st floor master suite has a large master spa bathroom and large closet that connects to the laundry room, while the living room looks through large picture windows into the back yard.
As you step onto the new cedar porch, you will see the private backyard with no rear neighbors, lots of trees, a pool, a firepit, play space for the kids, and a relaxing arbor for the adults. And at night the outdoor lighting will delight you.
Walk up the contemporary steel, glass-encased stairwell to find a den perfect for workouts, movie nights, or kid’s activities. You will also find 3 bedrooms and 2 bathrooms. At the end of the hallway is the approximately 700sf multigenerational suite. Take the back staircase and you are back in the kitchen.
Details
5
4.5
5000 Sq Ft



